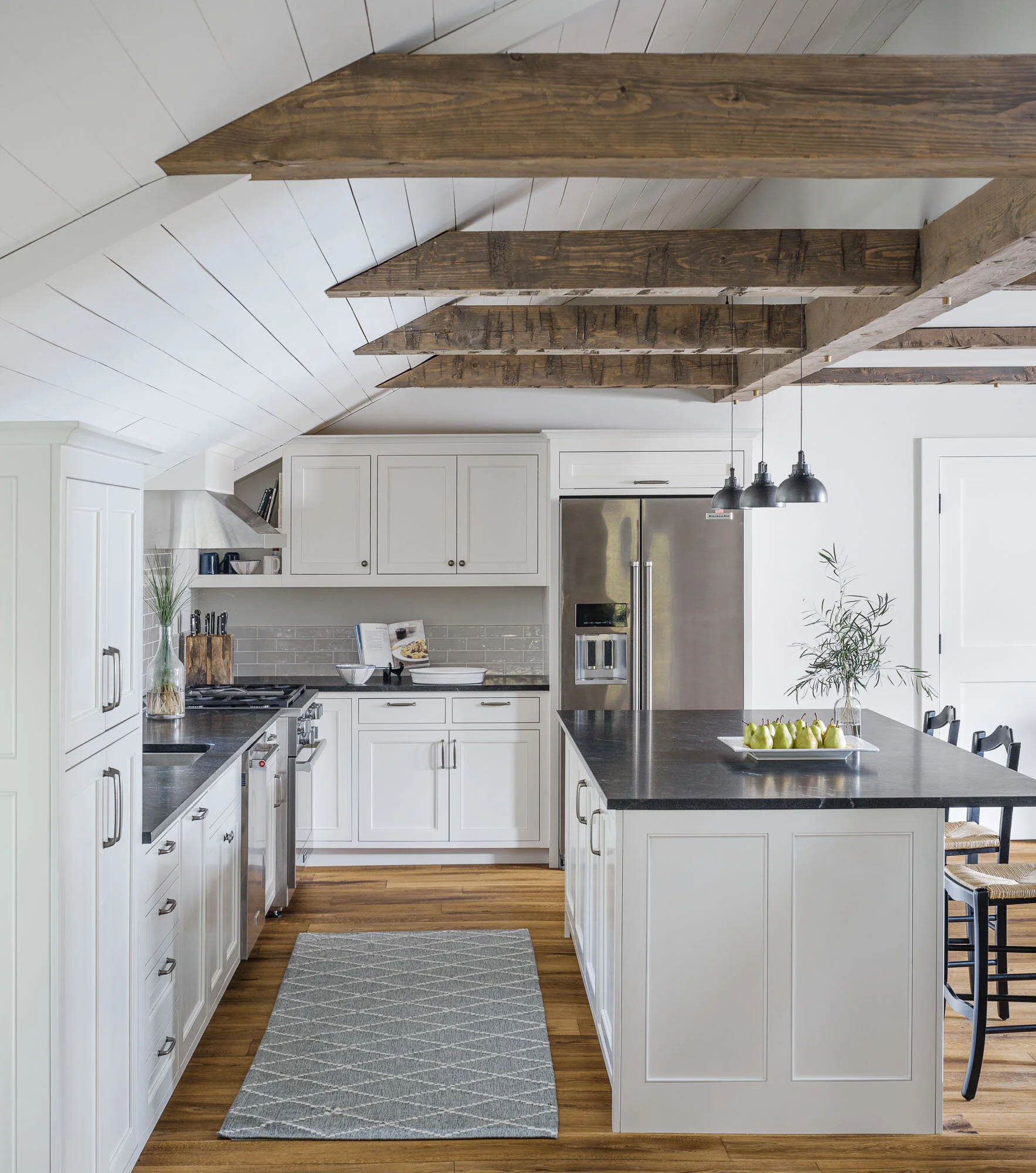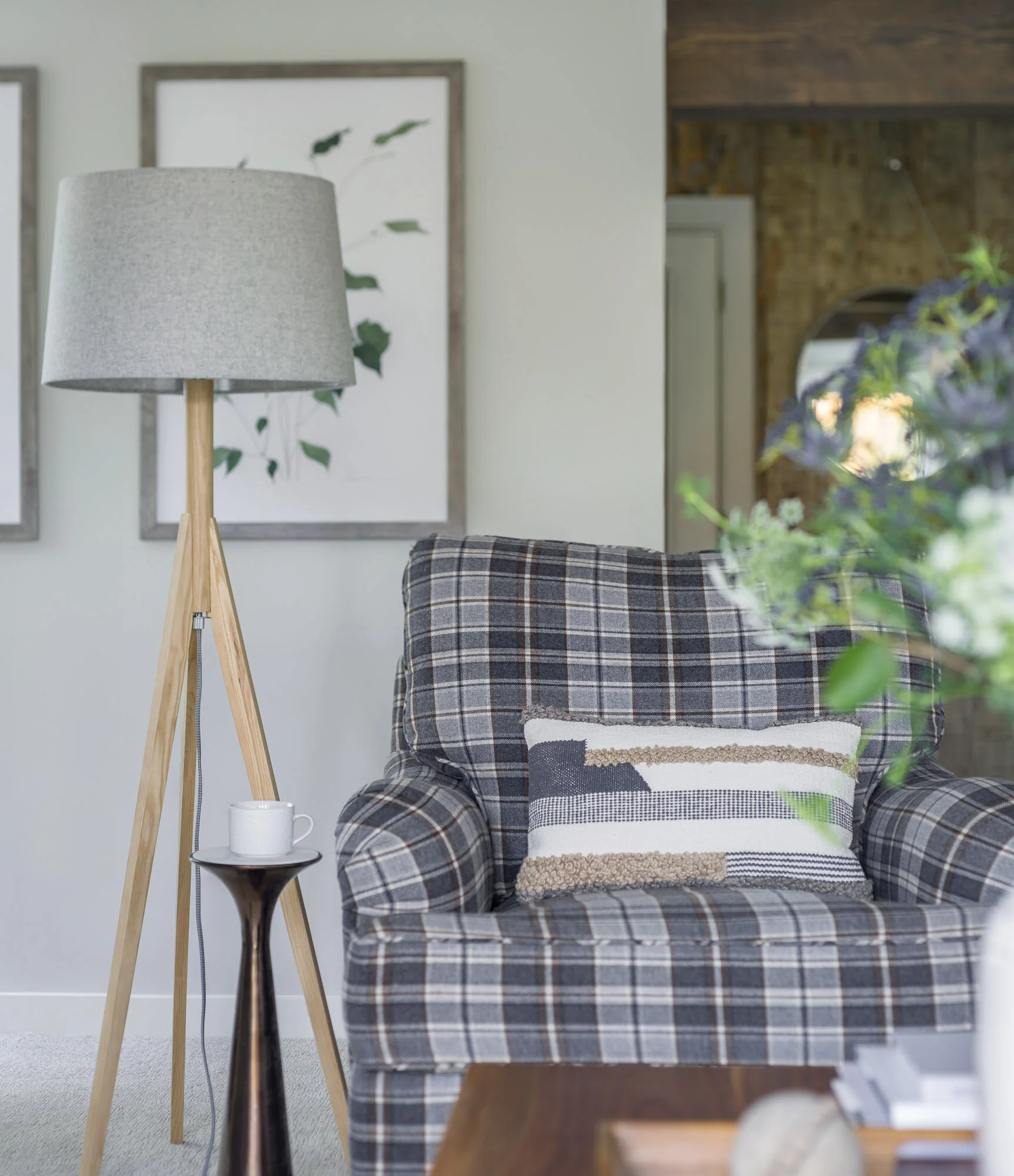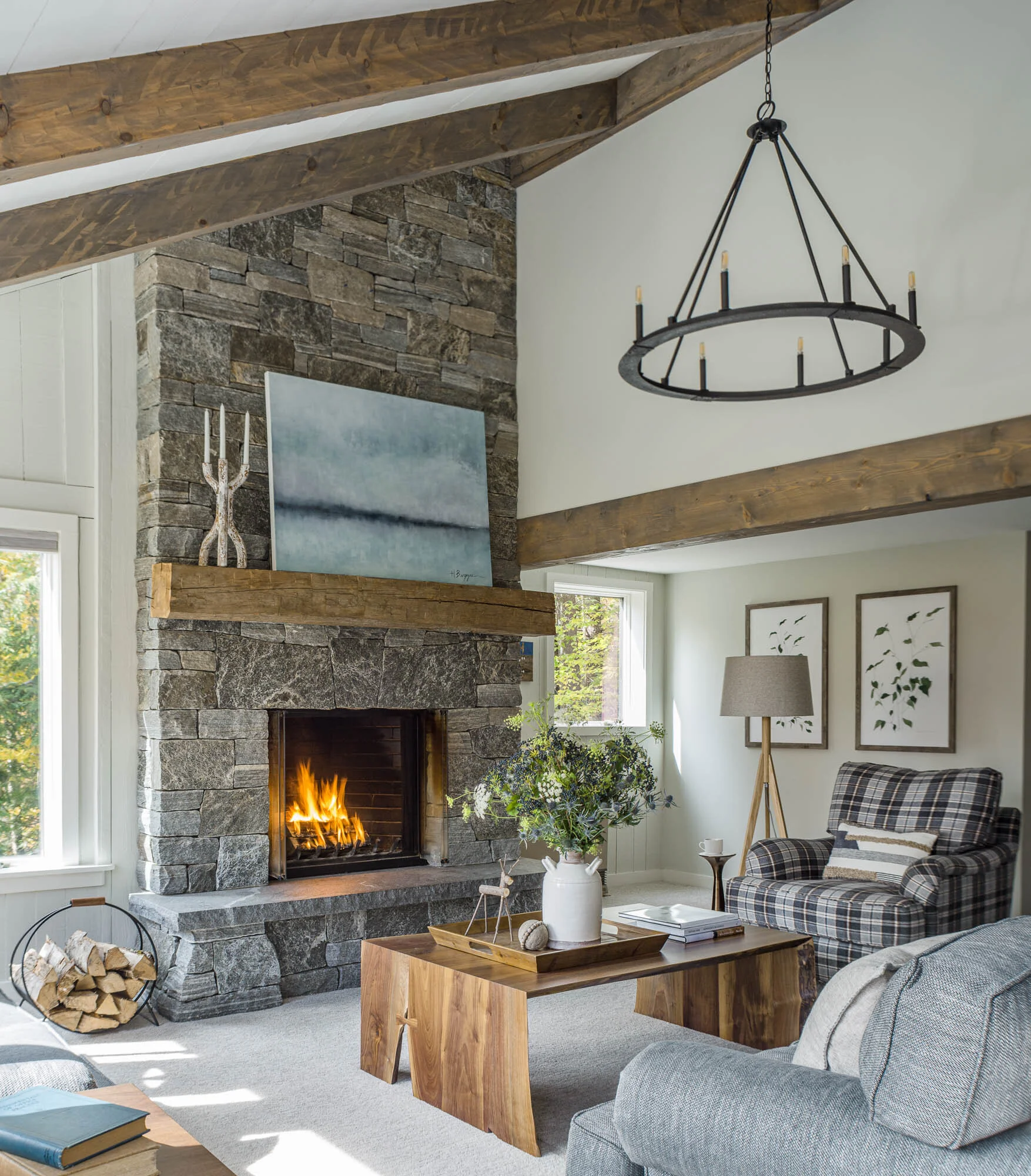sugarbush vermont ski chalet
This family of skiers believe “the more the merrier” when it comes to their second home in the Green Mountains. The home sleeps fifteen and the family loves that they can ski right out their door and on the trails at Sugarbush Resort. Phase 1 consisted of renovating the first floor to create a place to gather for holidays and large family meals, before and after a day on the mountain. Custom furniture throughout. Large dining table seats twelve plus extra seating at the kitchen island. Large pathways in the fully remodeled kitchen encourage many cooks. Seating in the living room has one large sofa (120”), second sofa (80”), chair and ottoman. We created a lighting plan and added light fixtures in every room to brighten up those dark winter evenings. Clients loved the exposed beams in the living room, so we strategically added more hand-hewn beams to make the space feel more cohesive. Most of the wood-paneled walls were replaced with sheetrock and new paint. In the entry, instead of sheetrock, we lightly sanded the shiplap walls. The result was a lovely textural finish. To complement the shiplap we added custom-built barn doors to the closet, evoking the character of mountain living when guests arrive.
photography: jim westphalen
painting over the mantel by hope buorgoyne









